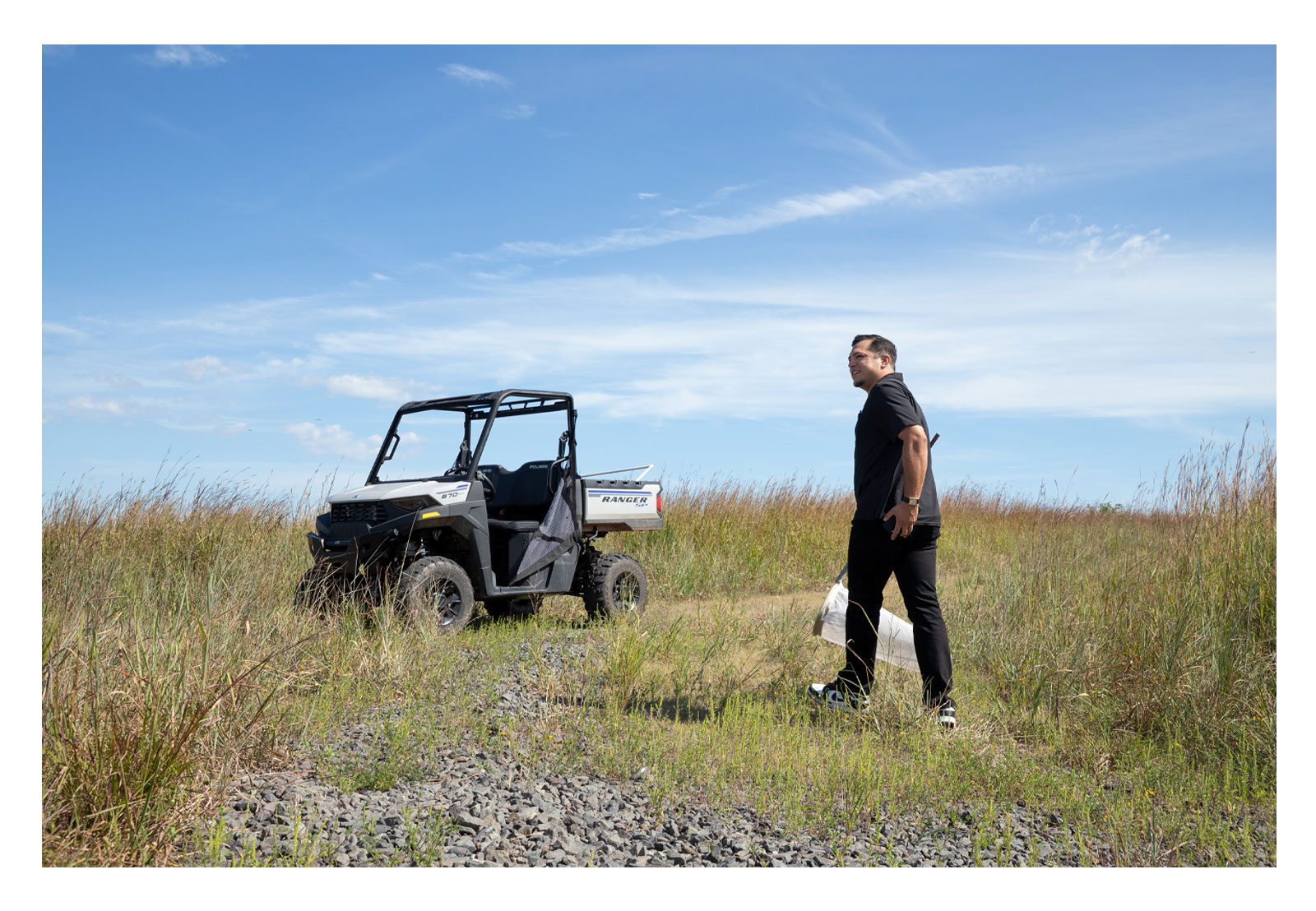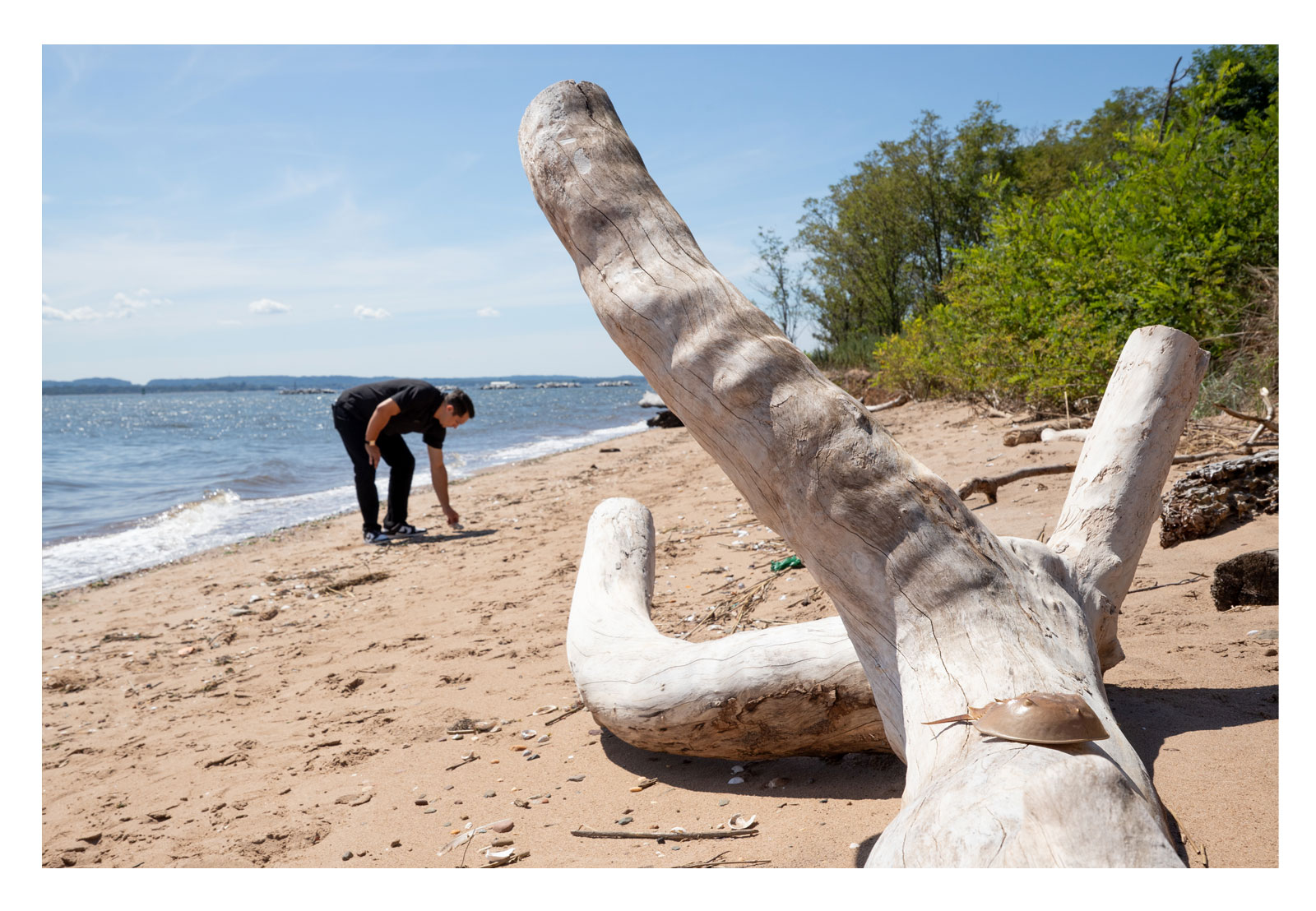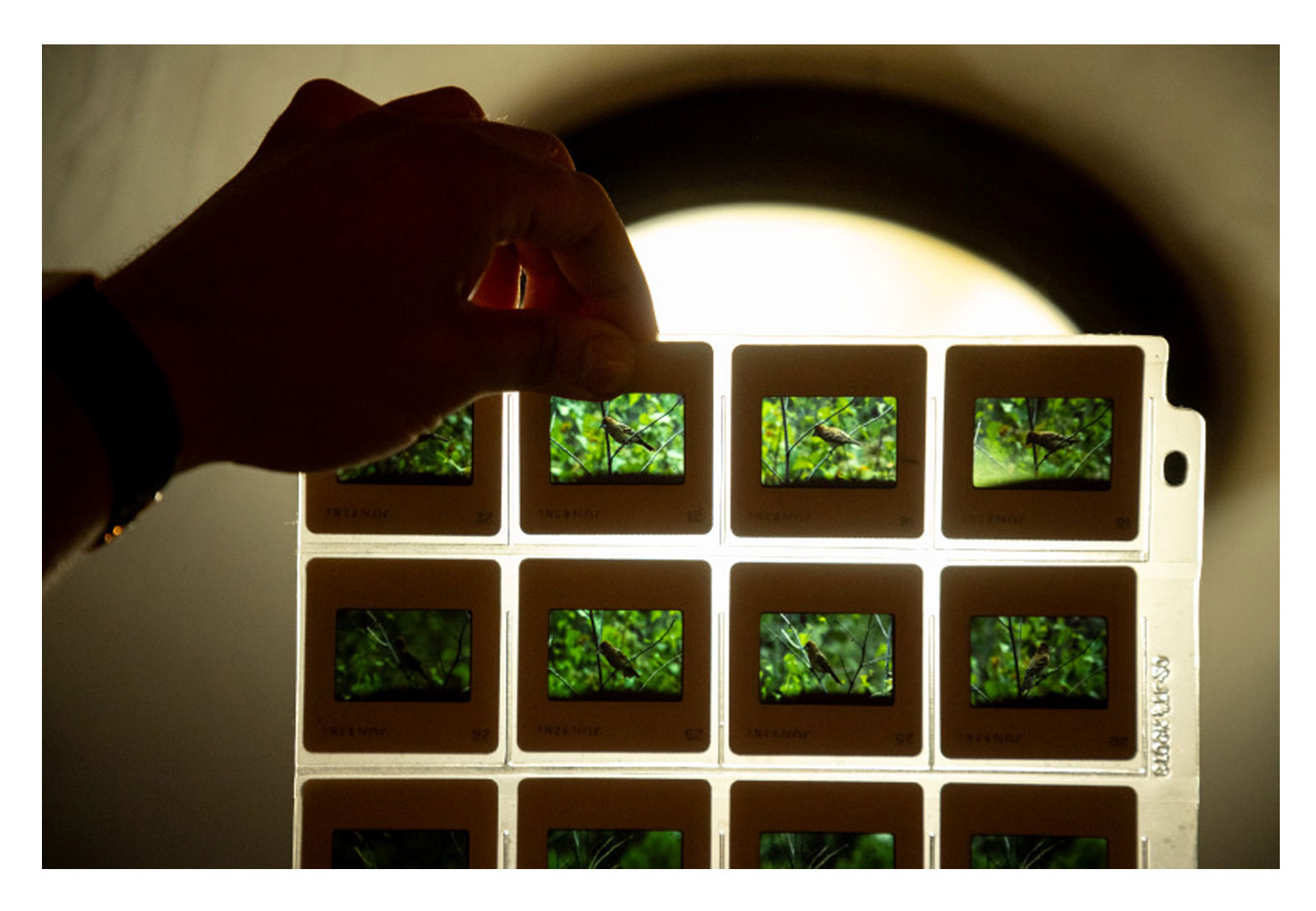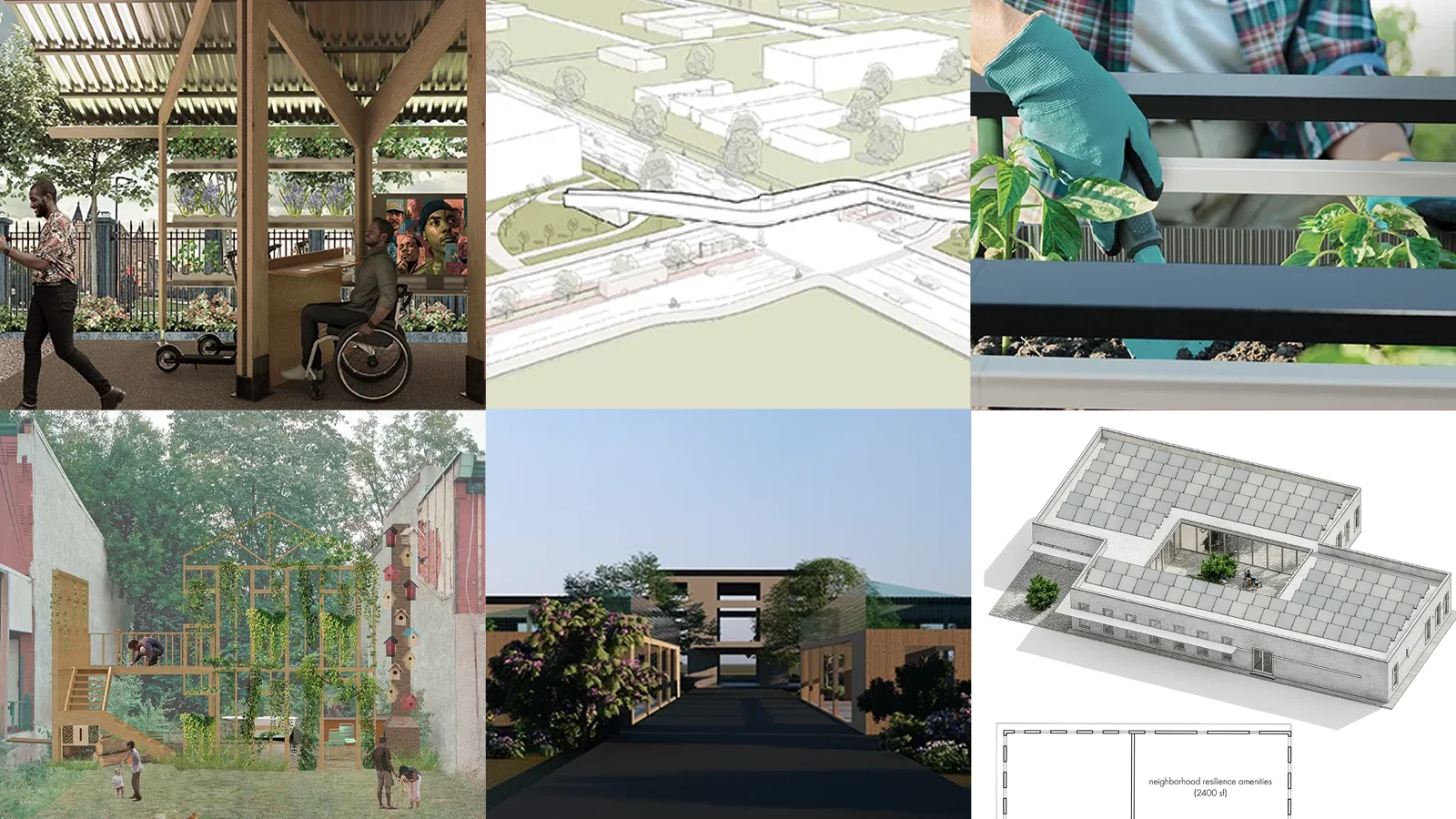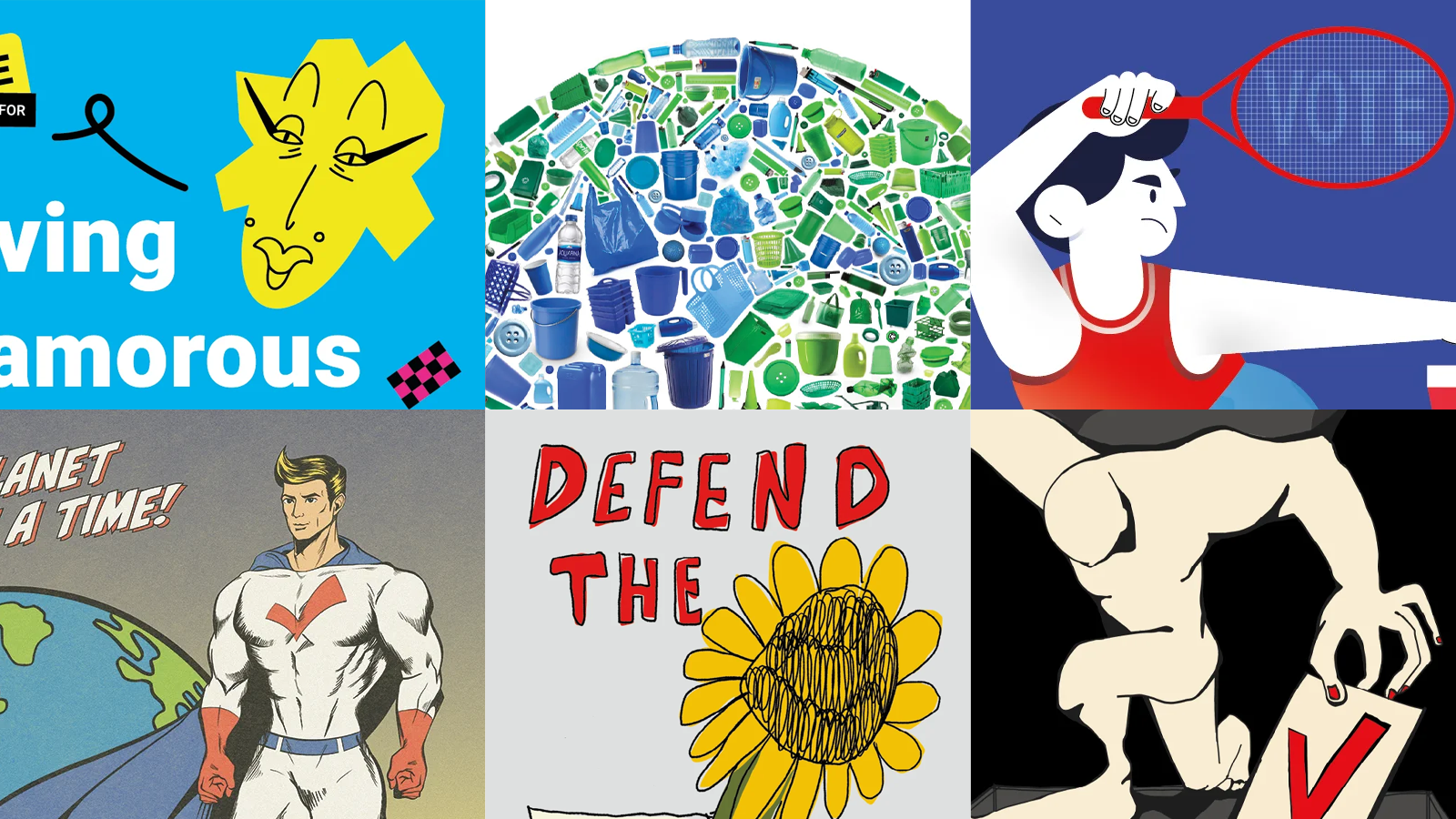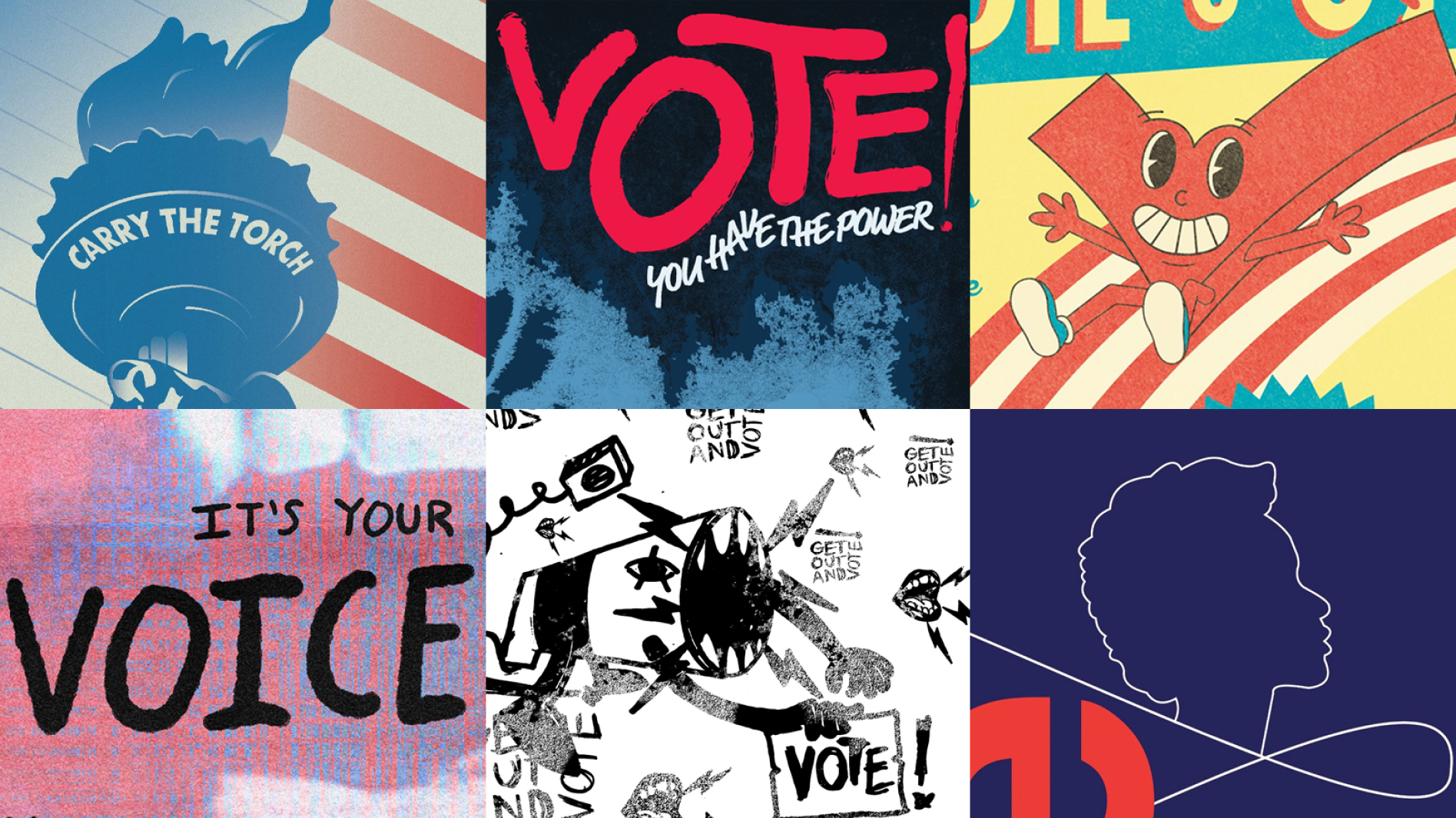
A platform for young artists to showcase their talent and drive action on the world’s most pressing issues.
CITIZENS OF THE CITY
FOUNDED BY NYC
Five female photographers. Five boroughs. One city constantly in motion.
Each photographer, rooted in their corner of New York City, was invited to go On Assignment—to capture a Citizen of the City whose bold ideas and actions are shaping the future. From their unique perspectives, these young storytellers reveal founders, innovators, and dreamers who embody originality, resilience, and global citizenship. Through their individual vision, they not only honor their subjects but also claim their place in the city’s story.
This project is part of Global Citizen’s Young Artists Collective, a program that nurtures emerging artistic talent through mentorship and provides a platform to showcase their work.
Nina Perricone
Staten Island
Staten Island, known as the borough of parks, is home to green spaces vital to both community and wildlife. This project highlights the work of José Ramírez-Garofalo, ecologist and president of Protectors of Pine Oak Woods, who has safeguarded acres of open land so that nature and future generations can thrive. José’s mission goes beyond preservation: he advocates for equitable access to green spaces in underserved neighborhoods and educates the public on the importance of conservation in a changing climate. Through landscapes, still lifes, and environmental portraiture, this exhibition portrays both the beauty of Staten Island’s natural spaces and José’s tireless advocacy, creating a multidimensional portrait of a man dedicated to protecting his community’s environment.
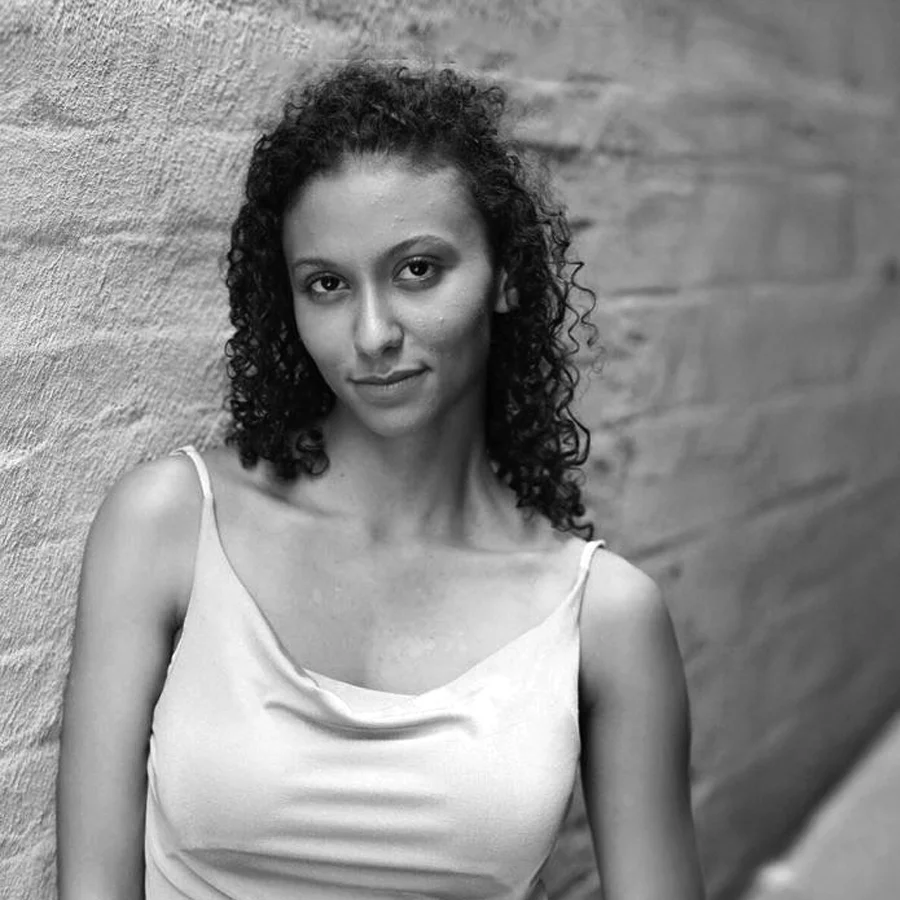
Joana Meurkens
Manhattan
Born and raised in New York, Electra Artemis is a playwright, producer, and founder of Resident Dilettante, a production company dedicated to emerging artists. Her work has appeared on Off-Broadway stages and is quickly marking her as a bold voice in the city’s next generation of theater. Electra is redefining what theater can be funny, vibrant, and deeply rooted in community rather than commerce. She believes the stage belongs to everyone, and her personality draws together diverse voices to make storytelling feel alive, welcoming, and necessary. This exhibition captures Electra in the neighborhoods that shaped her, including the East Village where she grew up. Through intimate, day-in-the-life portraits, the series highlights the energy and warmth she brings to her craft, celebrating both her artistry and her vision for a more inclusive theater.

Christina Lilavois
The Bronx
Dez Amakye, founder of Monad NYC, is redefining what it means to build a creative brand in New York. More than a platform, Monad is a movement, one that merges storytelling, art, and identity while amplifying underrepresented voices. Through exhibitions and events, Dez has created space where overlooked artists can be seen, heard, and celebrated, fostering both belonging and visibility for creators and audiences alike. As a curator, mentor, and connector, Dez invests in collective progress over personal success, challenging traditional industry gatekeeping while reinvesting in community. His work reflects the bold, evolving spirit of New York City, rooted in originality, collaboration, and resilience. This exhibition highlights both the intimacy of his creative process and the expansive impact of a vision that uplifts the city’s next artistic voices.

Kandice Black
Brooklyn
Loycent Gordon, owner of Neir’s Tavern in Queens, is both a firefighter and community leader who stepped in to save one of New York City’s oldest bars, founded in 1829. His vision preserved not only a historic landmark but also a vital gathering space for the neighborhood. Under his leadership, Neir’s has become a hub of resilience and care, hosting toy drives, block parties, and inclusive events that strengthen community ties. As an immigrant and FDNY firefighter, Loycent embodies resilience, service, and dedication to the city. His work honors New York’s past while ensuring its stories and spaces continue to inspire future generations. This exhibition blends archival imagery of Neir’s with new portraits of Loycent inside the tavern today, capturing the space as both a living landmark and a vision for the future as it approaches its 200th anniversary.
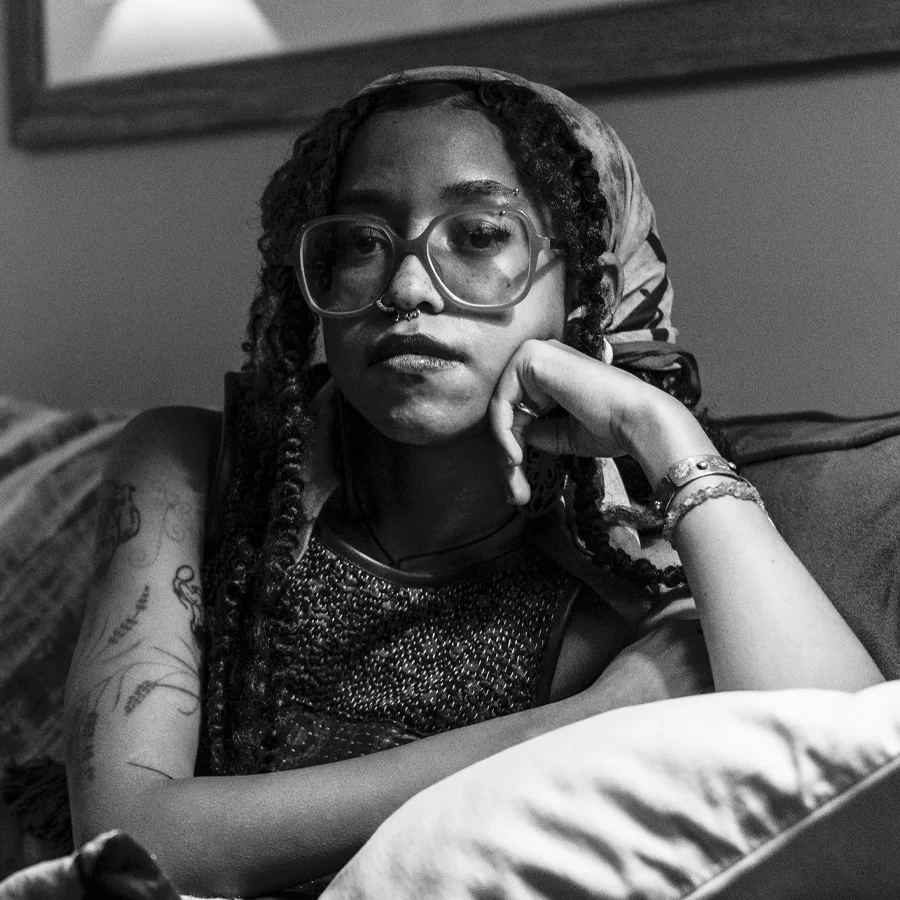
Laila Stevens
Queens
Aleeia Abraham, founder of the BlaQue Resource Network (BRN), has built a powerful hub for Black residents in Queens, uplifting communities through resource sharing, advocacy, and connection to Black-owned businesses. What began in 2019 as a small effort among friends has grown into a network of over 20,000 members, boosting visibility and revenue for local businesses while strengthening community pride. Her mission goes beyond economics: she advances equity by amplifying underrepresented voices and celebrates the cultural legacy of Black New Yorkers in one of the most diverse boroughs in the world. Her leadership proves that local action sparks global change, inspiring organizers beyond Queens. This exhibition captures Aleeia in the heart of her neighborhood, surrounded by the businesses and people she champions, reflecting her bright, grounded spirit and her vision of collective care and empowerment.
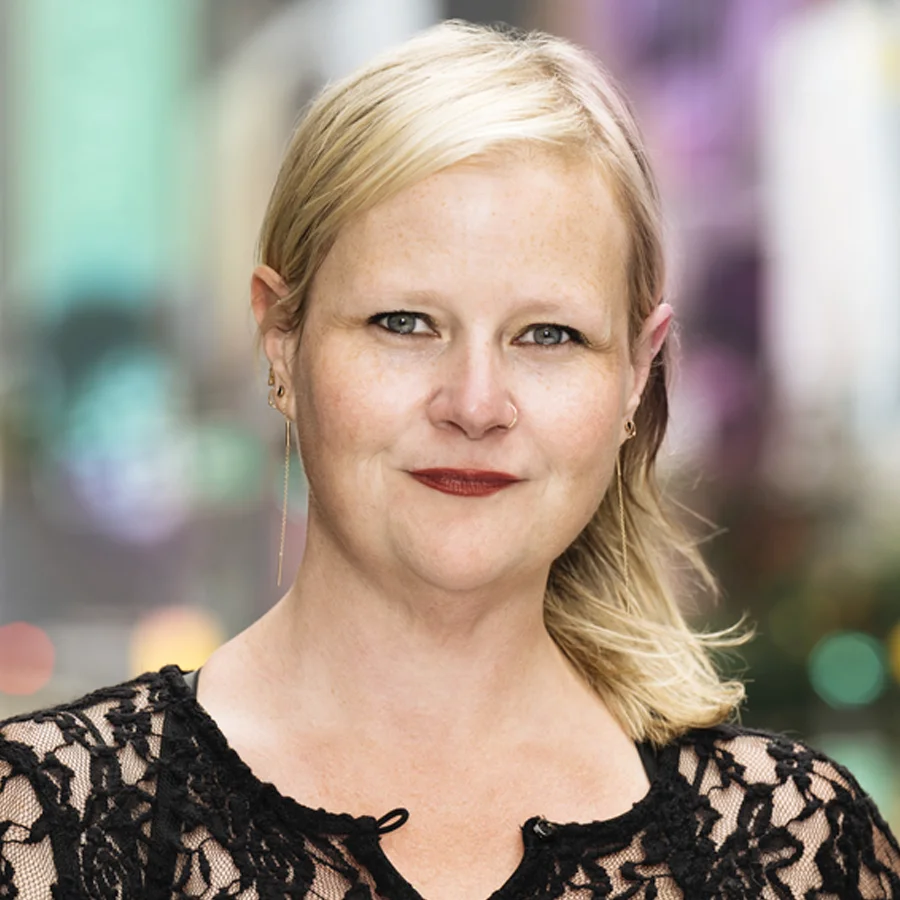
MENTOR
Jen Davis is a Brooklyn-based photographer and creative director with a focus on visual narrative.
As Vice President and Creative Director of Film and Photography at NYC Tourism + Conventions, she oversees photography and video projects that authentically reflect the city’s diverse communities and culture—helping shape how people see and experience New York City.
Her personal work explores themes of self-portraiture, identity, and masculinity. Her latest project examines the intersection of herself and male subjects in Reykjavik, Iceland. Davis holds an MFA from the Yale University School of Art (2008) and a BFA from Columbia College Chicago (2002). Her work has been widely exhibited and is included in major museum collections.
